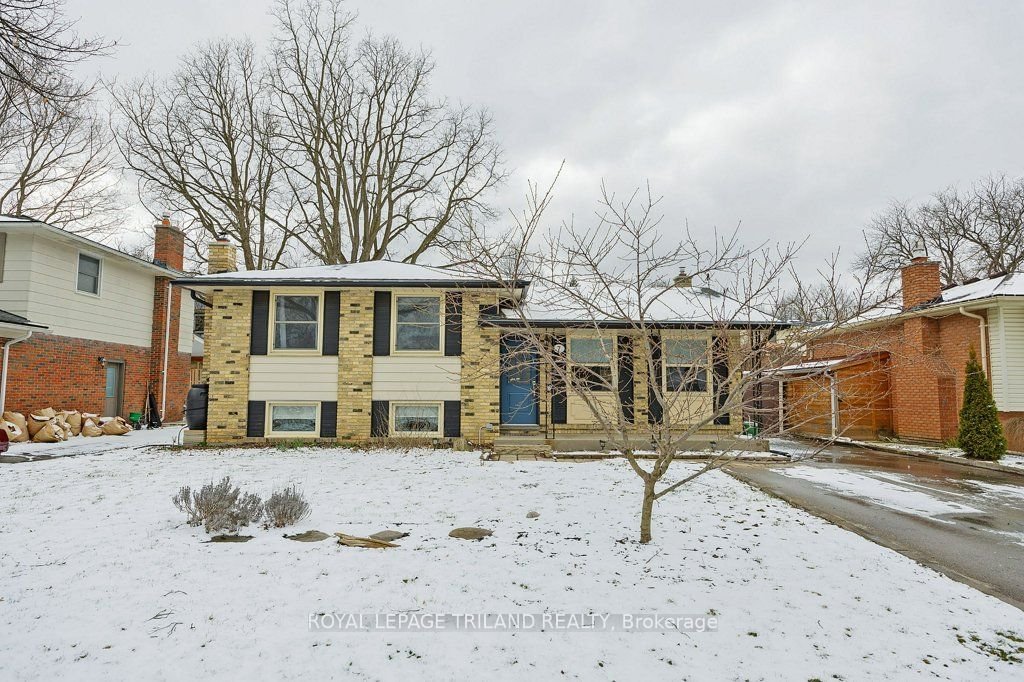$629,900
$***,***
3+1-Bed
2-Bath
1100-1500 Sq. ft
Listed on 3/25/24
Listed by ROYAL LEPAGE TRILAND REALTY
If you've been waiting for the perfect home in Byron, the wait is finally over. The large covered porch looks out on the impeccably maintained front yard. This property offers a fenced yard surrounded by trees with a huge patio and a hot tub for a backyard that feels like cottage country. Inside this updated 4 level side split features an open-concept main level. Conversations and people will flow easily from the kitchen featuring quartz counters, ceramic tile floor, a large butcher block island and stainless appliances. Situated next to a bright dining area and over to the cozy living room with an electric fireplace styled with modern wood panels and hardwood floors. Upstairs you will find 3 nicely sized bedrooms and a bright 4 pc bath. Heading down to the 3rd level there is an excellent rec room space, an additional bedroom plus a 2 pc bath with a large window. Located on a quiet street in one of the most sought-after neighbourhoods in London.
To view this property's sale price history please sign in or register
| List Date | List Price | Last Status | Sold Date | Sold Price | Days on Market |
|---|---|---|---|---|---|
| XXX | XXX | XXX | XXX | XXX | XXX |
| XXX | XXX | XXX | XXX | XXX | XXX |
| XXX | XXX | XXX | XXX | XXX | XXX |
| XXX | XXX | XXX | XXX | XXX | XXX |
Resale history for 7 Springfield Crescent
X8169640
Detached, Sidesplit 4
1100-1500
6+3
3+1
2
5
51-99
Central Air
Finished, Full
N
Alum Siding, Brick
Forced Air
Y
$4,164.32 (2023)
100.42x58.17 (Feet)
